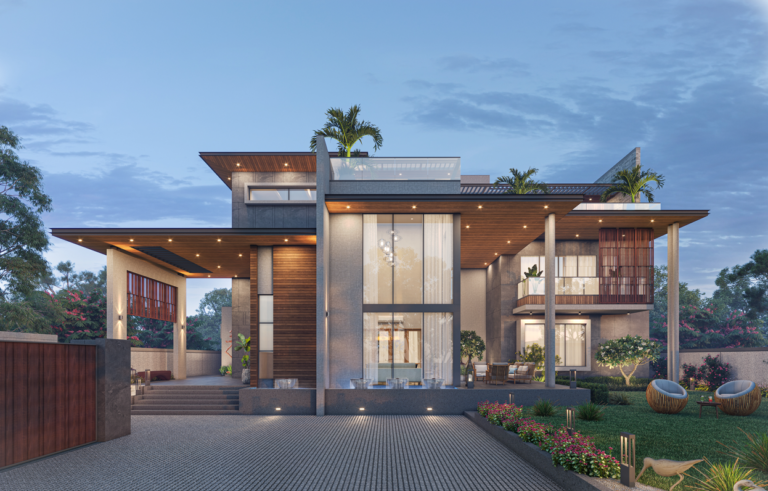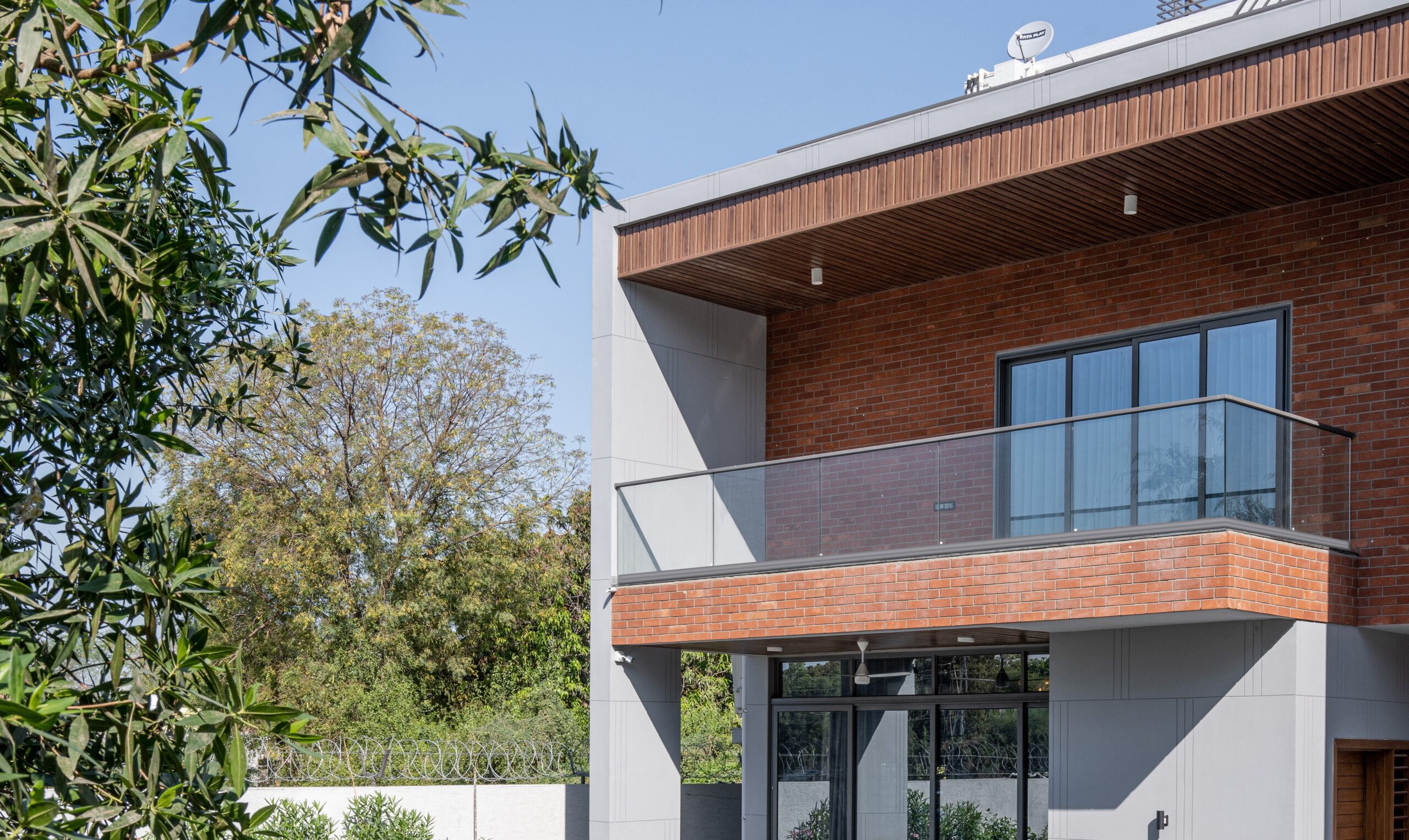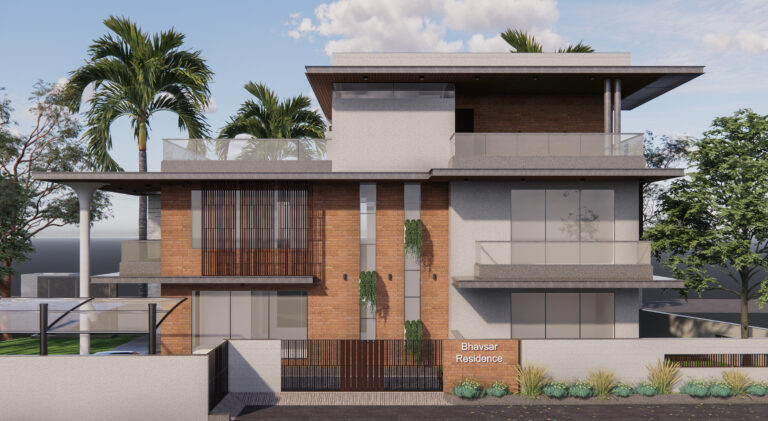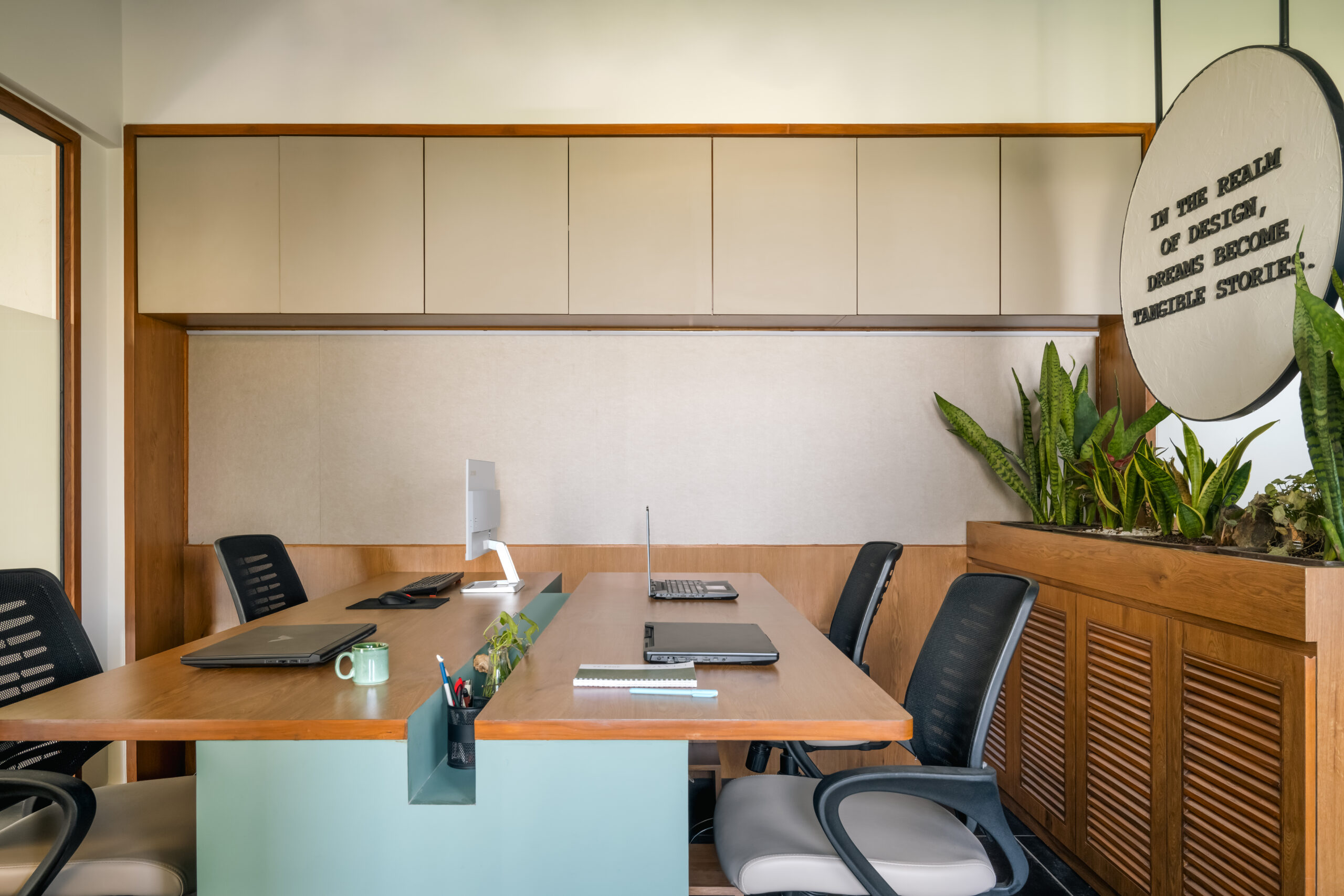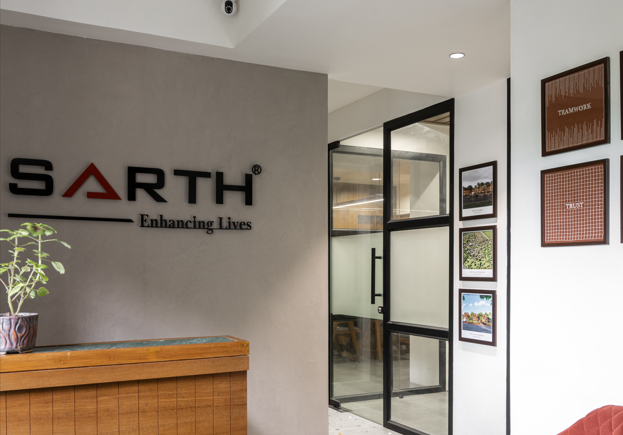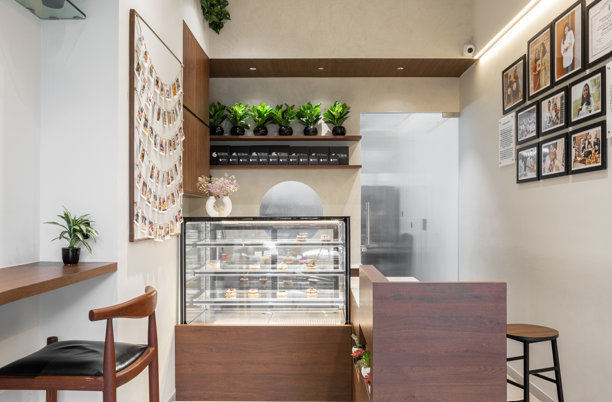Our Projects
We believe every space tells a story — and we take pride in bringing those stories to life through thoughtful design and precise execution. Our portfolio reflects a blend of creativity, functionality, and client-centric solutions across residential, commercial, and hospitality projects. Explore our curated selection of work that showcases our passion for detail, innovation, and timeless aesthetics. We work pan India and open to exploring design opportunities internationally.
The Veranda House
-
Architecture | Interior Design | Landscape Design
Area: 5000 sq.ft.
The Courtyard House
-
Status: On-going
Architecture | Interior Design | Landscape Design
Area: 11,000 sq.ft.
Rustic Refuge: The Brick Mansion
-
Status: On-going
Architecture | Interior Design | Landscape Design
Area: 8500 sq.ft
Aranya: The Container Home
-
Architecture | Interior Design | Landscape Design
Area: 700 sq.ft.

